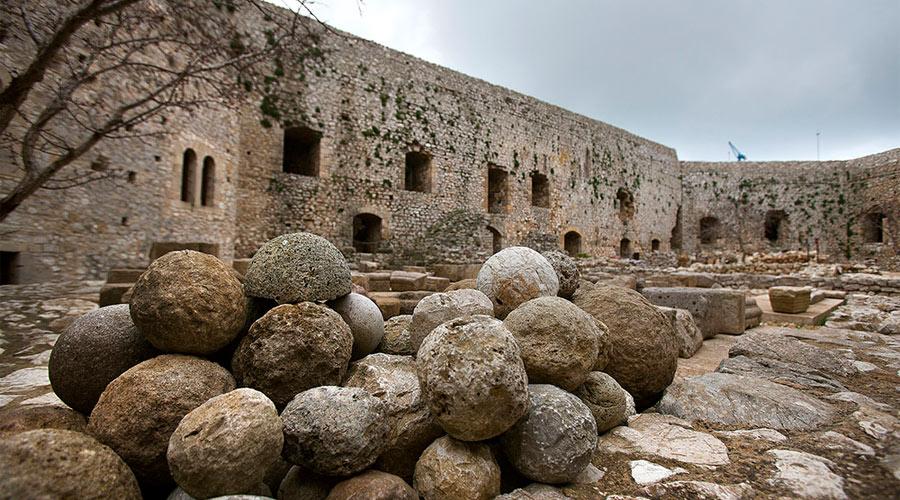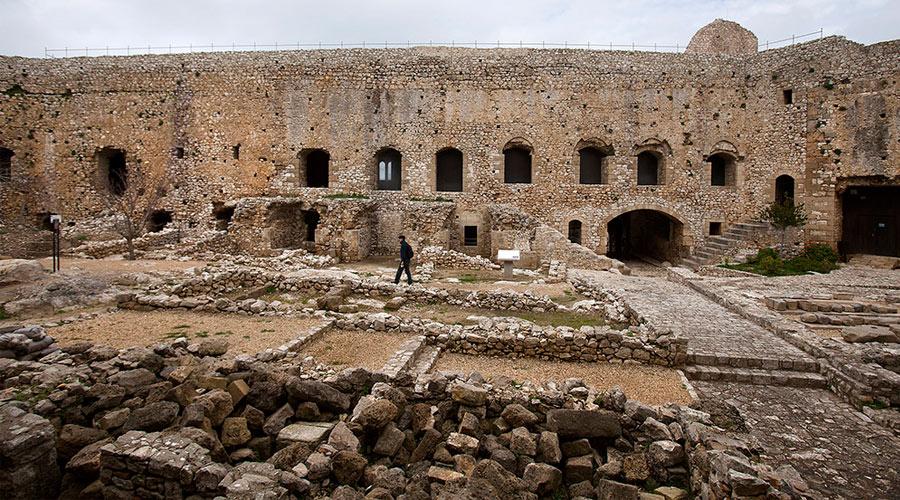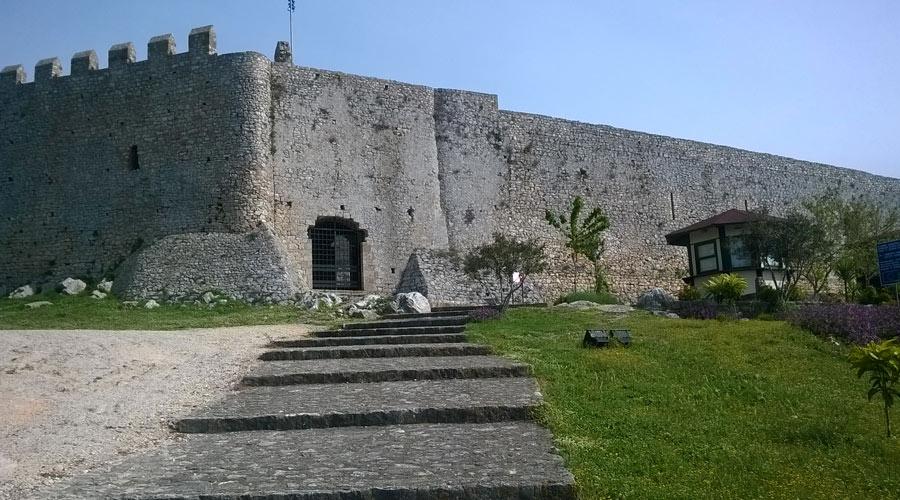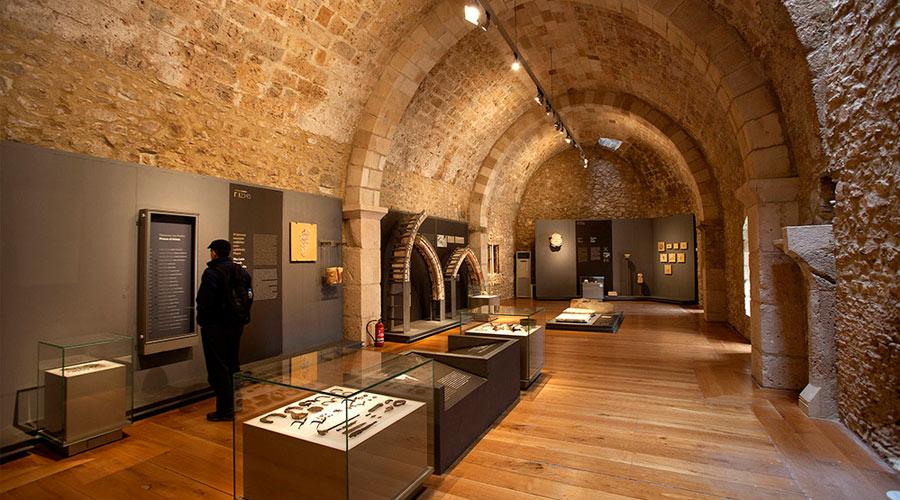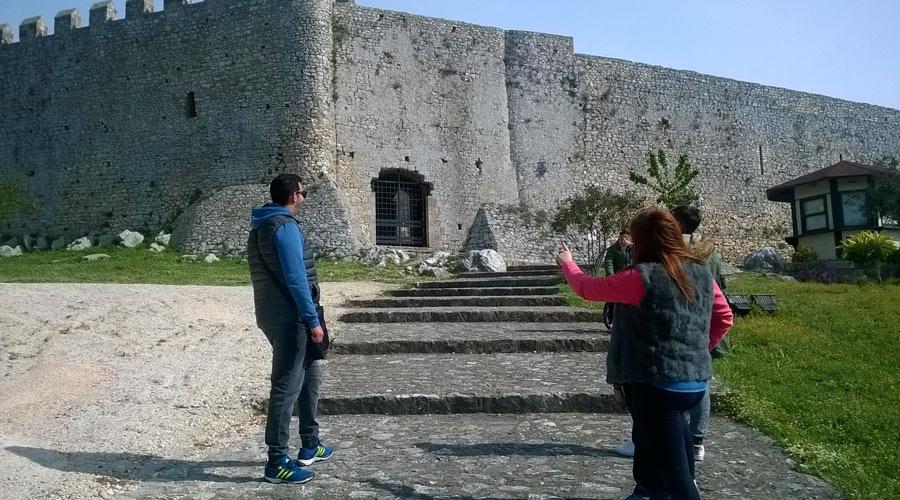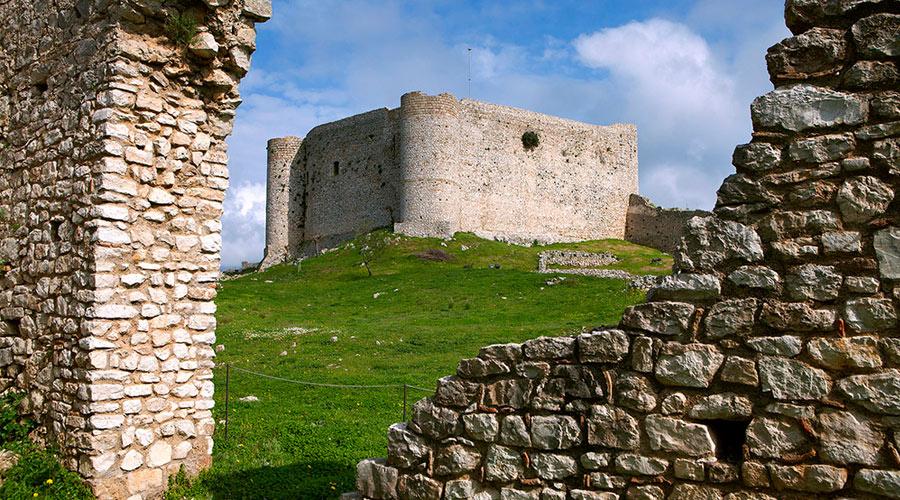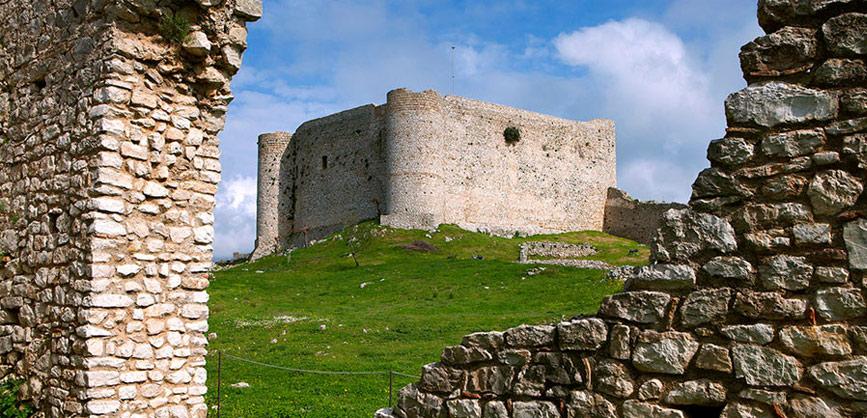

Chlemoutsi medieval Castle
Chlemoutsi Castle is located in the village of the municipality of Kyllinis, the westernmost promontory of the Peloponnese . As it is built on top of a hill that dominates the plain of Elis.
The castle was founded in 1220-1223 by Geoffrey Villehardouin prince and was the strongest fortress of the Frankish principality of Achaia , which flourished during the era of Villehardouin . In order to carry out the construction of Geoffrey came into conflict with the Catholic clergy of Achaia and used the proceeds for construction. The new castle was named by the founders of Clermont, in Greek Chlemoutsi against corruption , while the Venetians later called Castel Tornese because they were incorrectly that here was the Frankish mint.
Located in a strategic position , with extensive views of the plains of Ilia and the Ionian Sea , surrounded the capital of the principality Andravida and the important port of Glarentzas.
The castle consists of two enclosures . The external enclosure is polygonal and strengthens the fortification on smoother slopes of the hill . To the southeast , on the highest point of the hill , stands the inner precinct , hexagonal , formed by a series of vaulted chambers around a large central avliafli . The walls of the outer enclosure end in transepts and battlements , the current configuration belongs to the Ottoman period, and the three pyrgoisto western part.
The main entrance is located on the northwest side and was originally a gate . The initial construction included Frankish entrance with plain diadromoupou ended in the aforementioned portal. The current configuration included two successive gates even before the Franks and a rectangular vaulted space , belongs to the Ottoman period . At the perimeter of the walls kept remnants of buildings also belong to the original construction of the Frankish 13th century , like tanks and tracks network agogontou external enclosure . traces of buildings that survived in various places inside the outer enclosure are probably Turkish additions . Among them, the ruins of a Turkish mosque.
The inner enclosure has a single form and belongs to the original Frankish period , without having undergone subsequent surgery on the architectural details . The entrance is on the northwest side of the hexagon and consists of two successive gates and the passageway . To the east of saved traces on the floor of the chapel of the castle . He precinct consists of a consecutive series of vaulted rooms surrounding a central courtyard . The halls are covered with a loft , which was the motion path of the military and was accessible from the patio through the created ladder . In areas of the inner enclosure was the residence of the castellan or prince , reception rooms , galley and accommodation for the garrison.
The conference had two storeys (excluding room G) and are saved within their tanks , numerous fireplaces , similar to those of peripheral ktiriontou external enclosure , storage niches and toilet rooms . The entrance to these was the inner courtyard and terrace with outdoor mason skales.Stegazontai semi-ellipsoid with high arches , which in conjunction with the openings with sunken dome and slightly pointed arches openings confirm the western origin of the founders of the castle.

